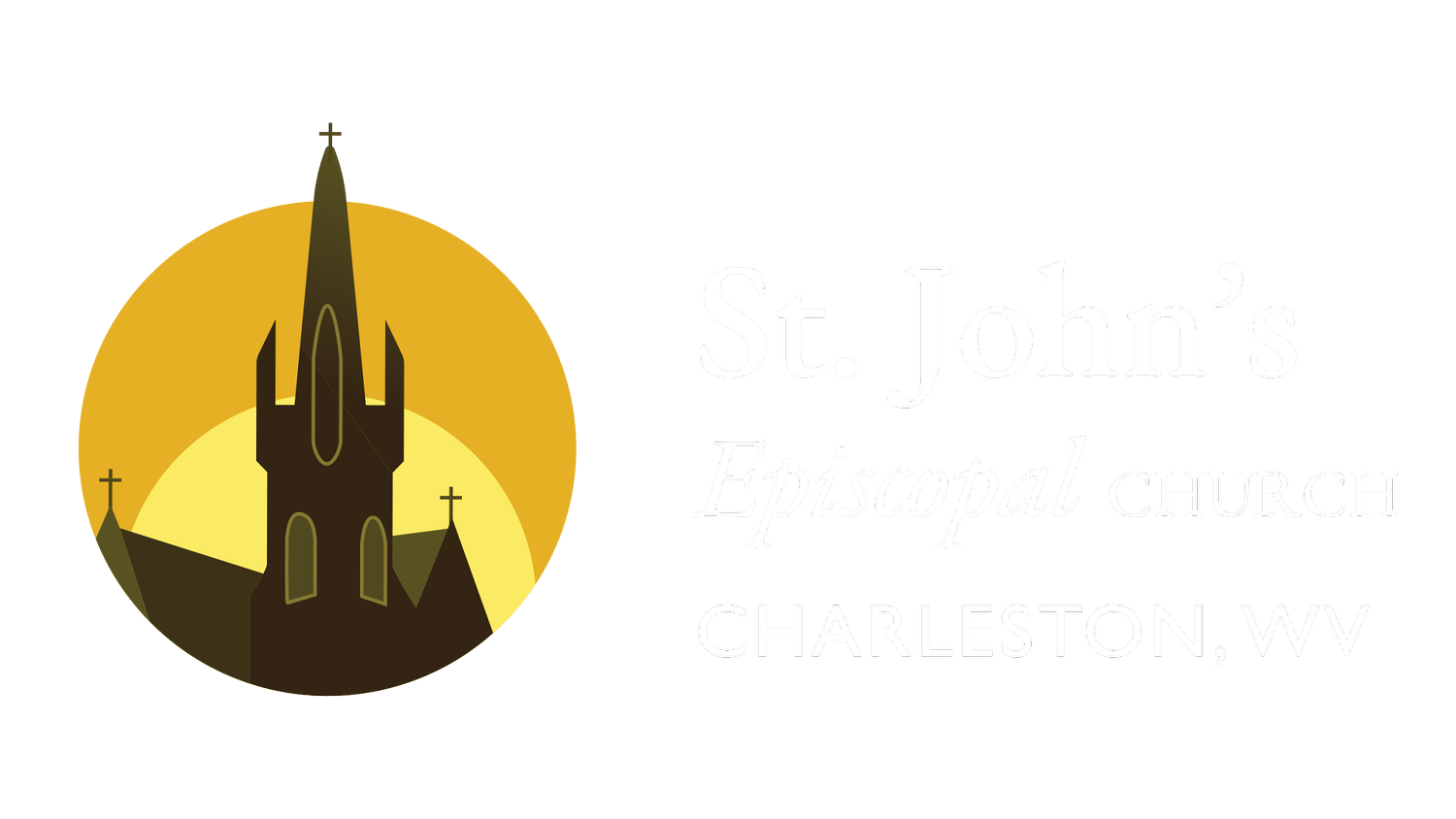Art & Architecture
Church building
The church, constructed between 1883 and 1890, was designed by the renowned architect Isaac Pursell of Philadelphia, in Late Gothic Revival style. It is a modified cruciform plan constructed of random-coursed rough sandstone with banding of smooth-faced sandstone quarried a few miles east of Charleston. The heavy Romanesque corner bell tower provides a pleasing contrast to the church's Gothic windows and roofline.
The corner buttressing, pointed arch windows and doors, and raised entrance under the bell tower all contribute to the Gothic design of St. John's. The most outstanding interior feature of St. John's church is the fine wooden rib-vaulted ceiling (open-truss roof structure). The open-truss work is punctuated by large expanses of tongue-and-groove wood construction.
Some notable pieces of church furniture are an eagle-shaped lectern dedicated to Alexander Quarrier, and an 1830 credence table, which is the only remnant of the previous St. John's Church.
Parish house
The parish house was designed by the Charleston, West Virginia, firm of Warne, Tucker, Silling & Hutchison in 1927. The parish house wings, begun in 1928, were designed to expand the usable space without diminishing the work of architect Isaac Pursell. The addition uses the same quarry-faced sandstone as the church and has been positioned to allow three sides of the church to be left in full view.
While the parish house uses the same shapes and finishes as the church, it is less Gothic in detail with its utilitarian rectangular windows.
Both the church and parish house have been placed on the National Register of Historic Places.
Stained glass windows
The memorial windows in St. John's nave were designed and made by Charles A. Hogeman of New Jersey, who was the brother of William H. Hogeman, to whom the Quarrier Street memorial window is dedicated. They are a combination of painted and stained glass, rich in color and Victorian detail.
These historic windows were completely restored, beginning in 1999 and completed in 2000. Most recently the windows were again restored by Bovard Studio Inc. in 2021-2022.
The original chapel windows were painted (not truly stained) with geometric patterns and had become faded and damaged after eighty years of service. The windows were replaced with new windows, featuring traditional church symbols, which were dedicated in 1975. They are made of brilliant stained glass, obtained from Blenko of Milton (W. Va.) and other sources in this country and abroad.
